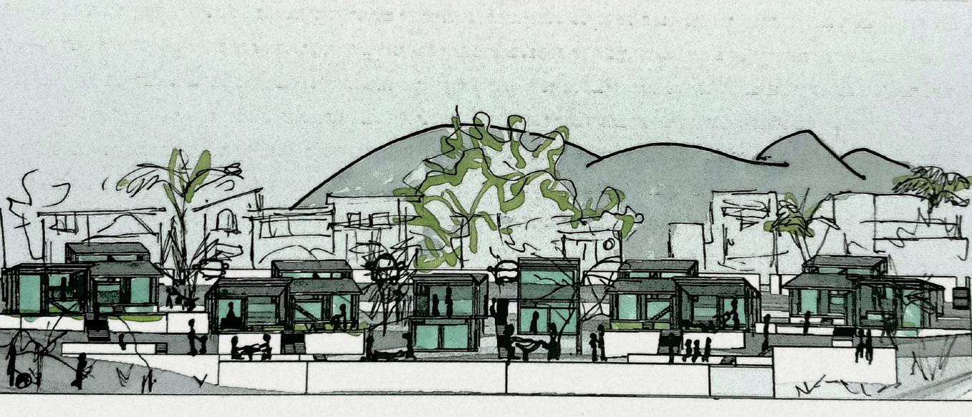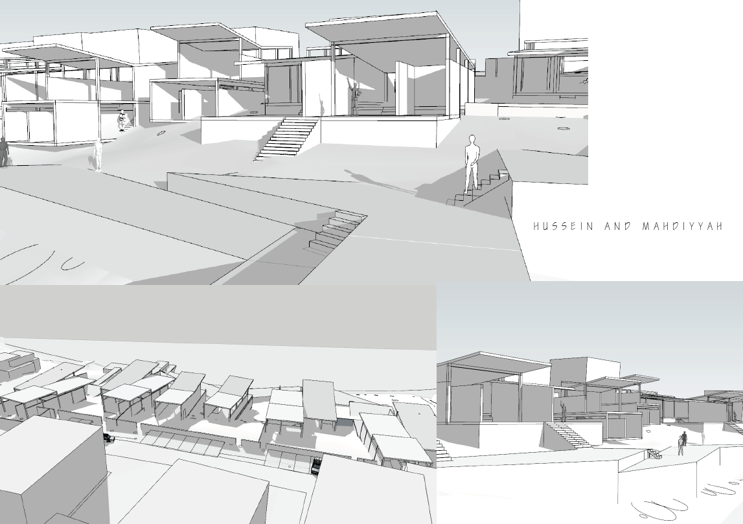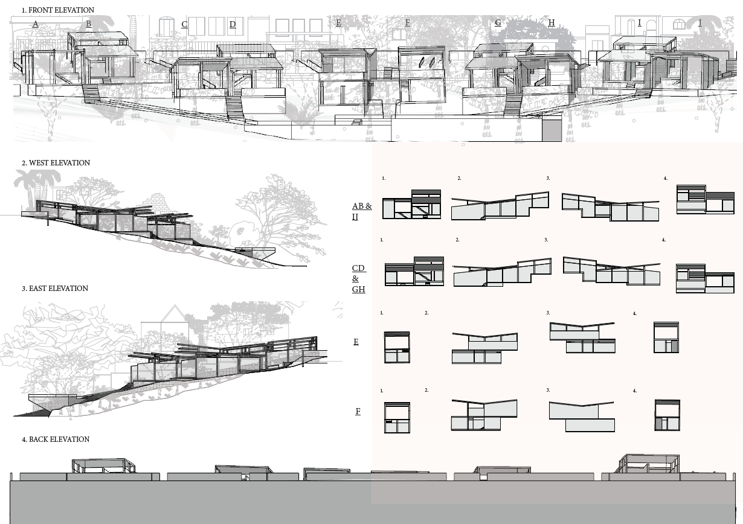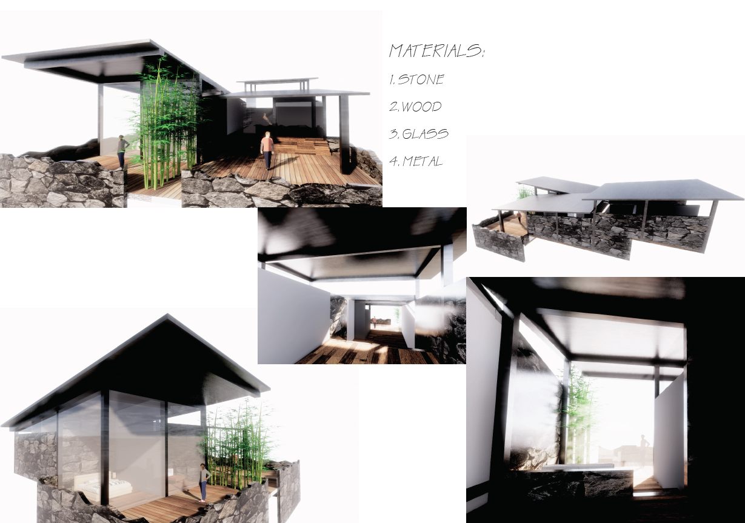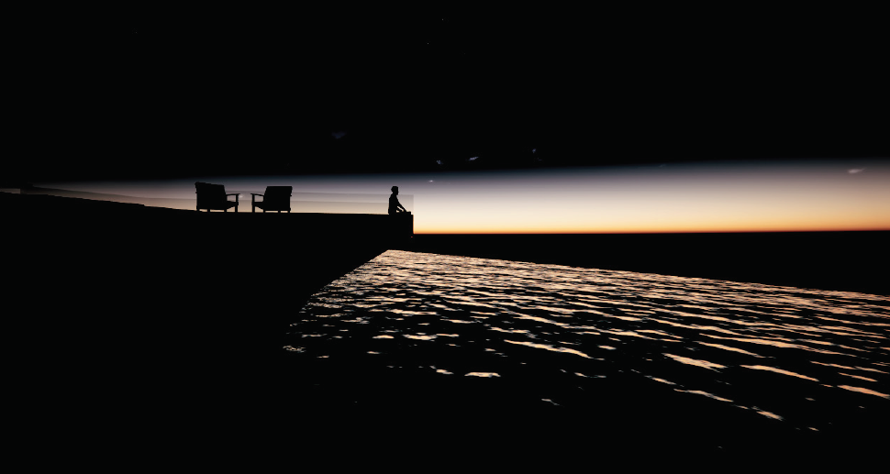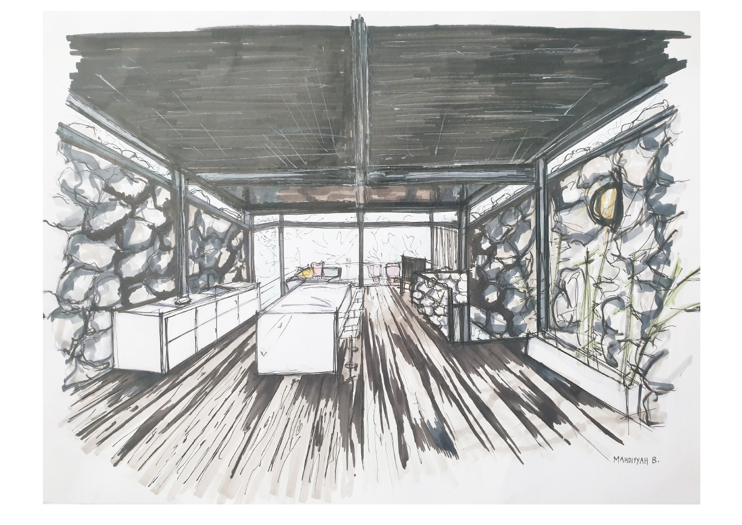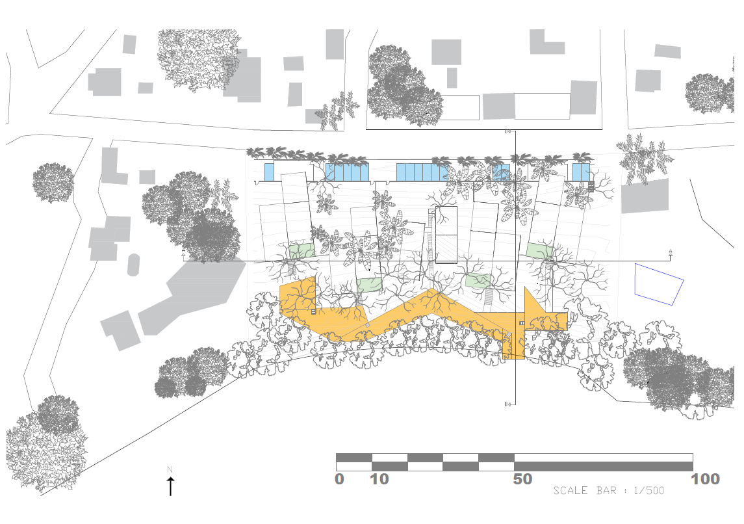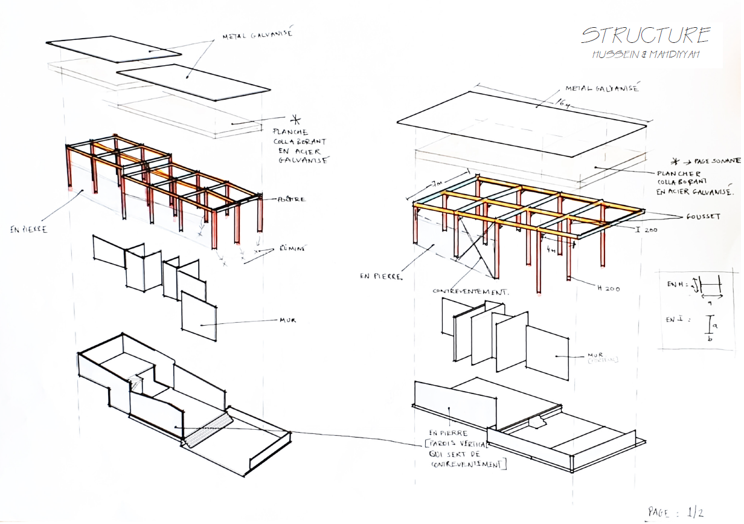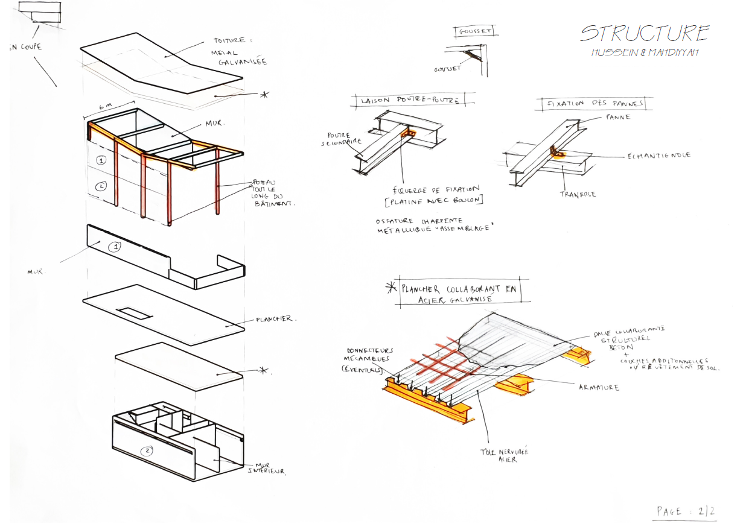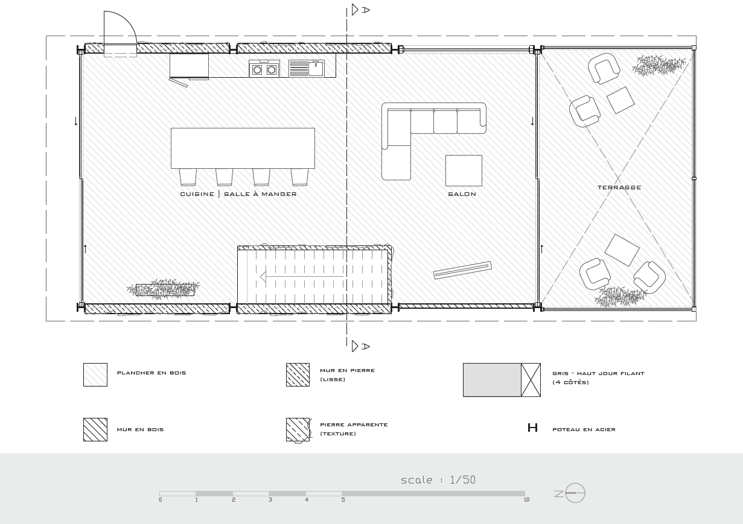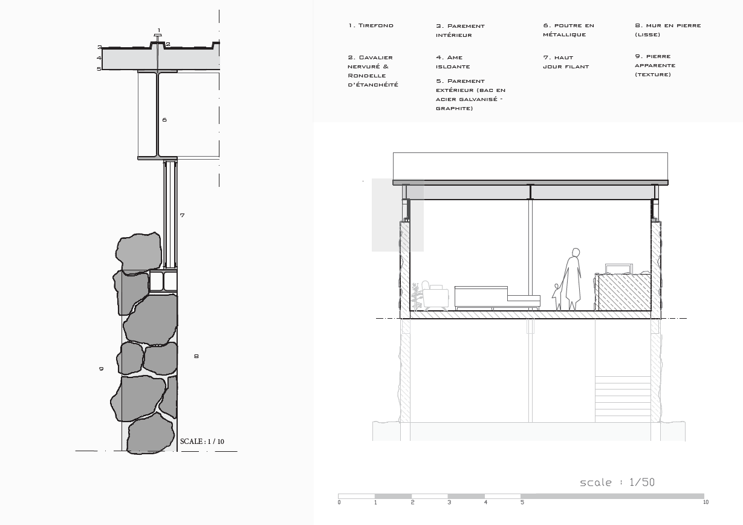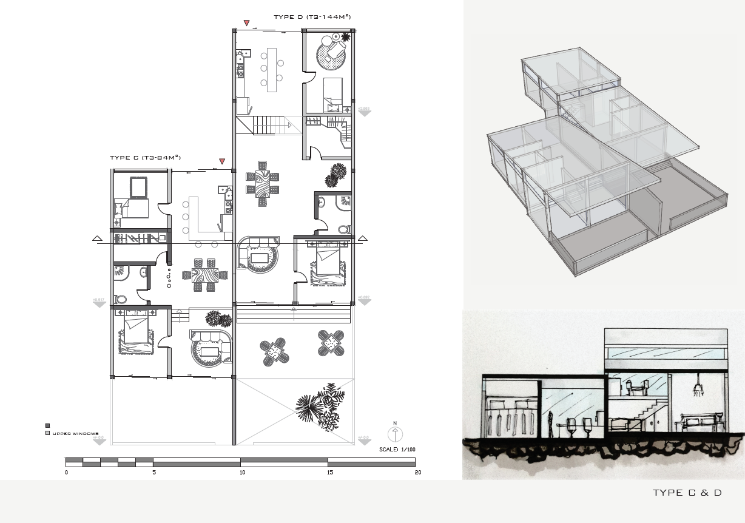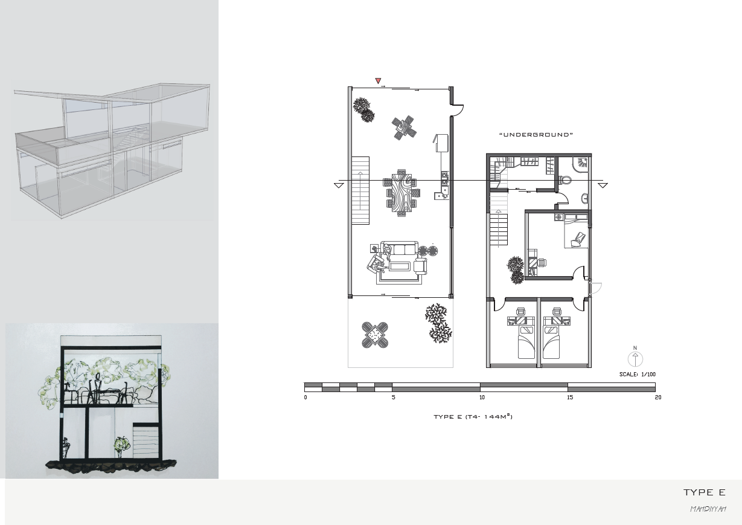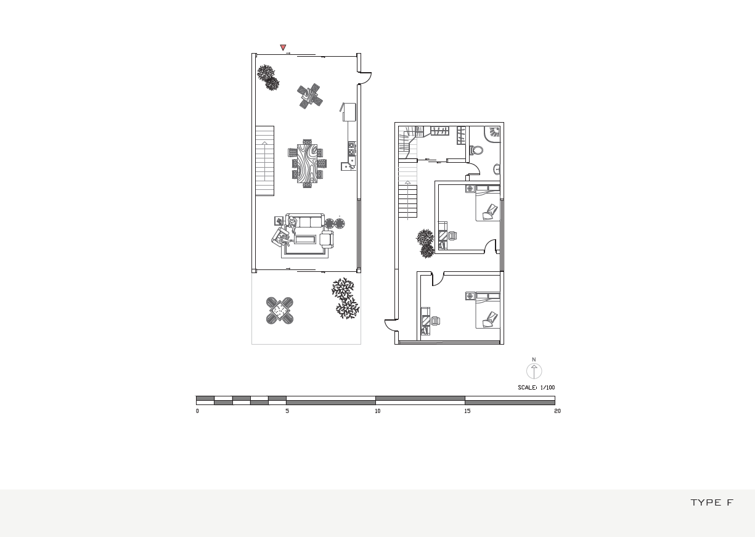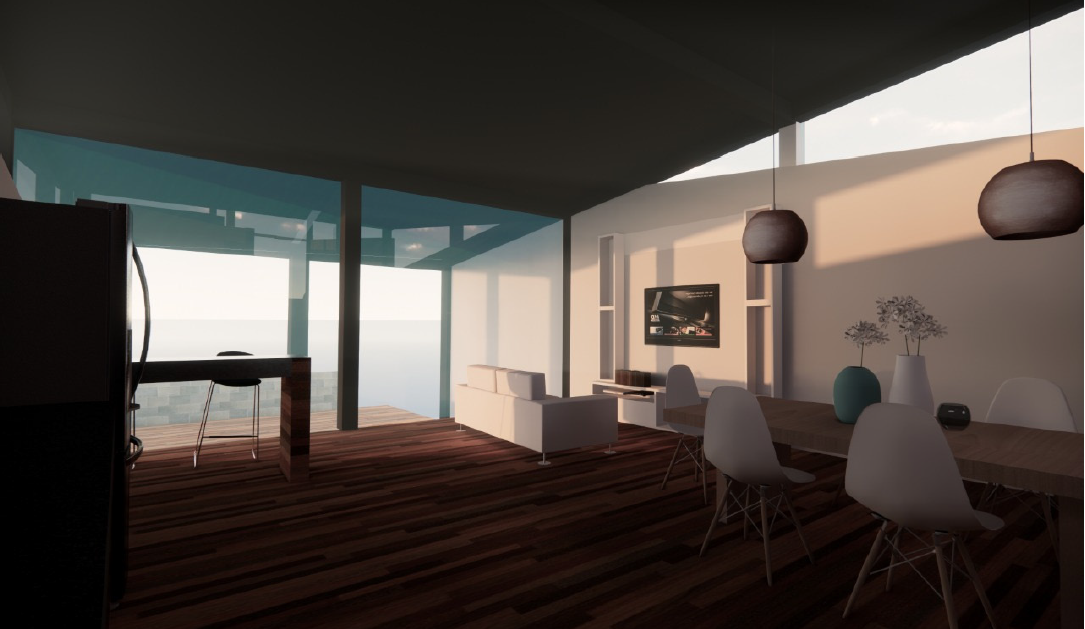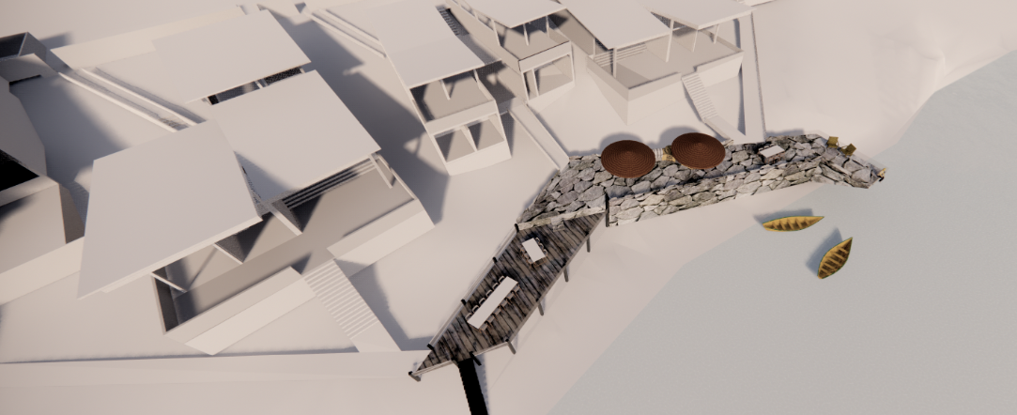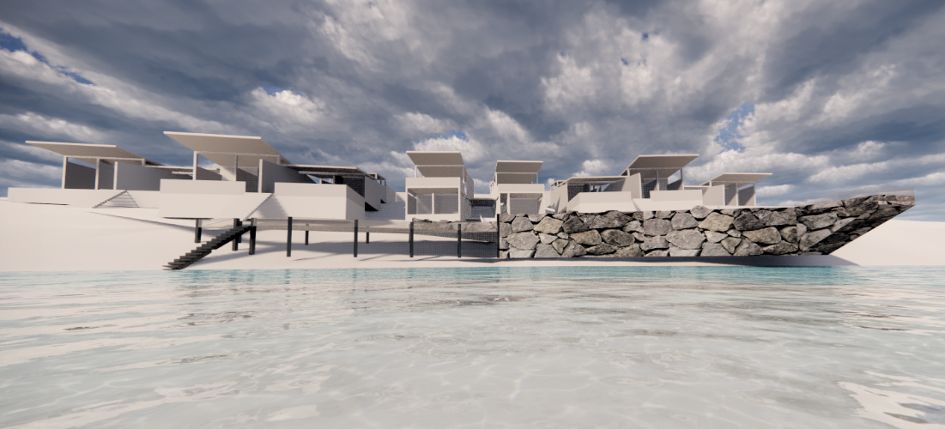Vieux Grand Port, Mauritius / Second Year - S3 2019
Adaptation . Conservation . Common space . Connection . Views . Comfort
Section showing the project and the mountain view
3D representation of the project on the site
Sections and elevations of the project on the site
Various materials resulting in different ambiances
Common space - extension to the sea
‘CONNECTION AND ADAPTATION’
Objective of this project: To build 10 apartments with a common space taking into consideration its location and climate. The common space is to be used by both the public and residents.
Housing
The 10 houses consist of different levels which are connected by stairs, following the existing slope of the site, and offer various ambiances with the materials used - stones from the site, steel and wood. They are well ventilated and lightened and offer great panoramic views on the sea on one side and the mountain on the other.
The houses differ from sizes, terraces, heights of roofs (for better ventilation and lighting), and orientations (to adapt to the vegetation and slope). The project also ensures that the existing neighbourhood could see the ocean.
Common space
Stone benches have been placed between the houses for the residents.
The common space which takes into consideration the topography and vegetation has different levels connected to the houses with an extension to the sea. Stone benches and tables have been placed for the inhabitants to relax, have barbecues and parties with family and friends.
The car parks have been allocated at the top of the slope to be easily accessible to all houses.
Group project with Hussein

