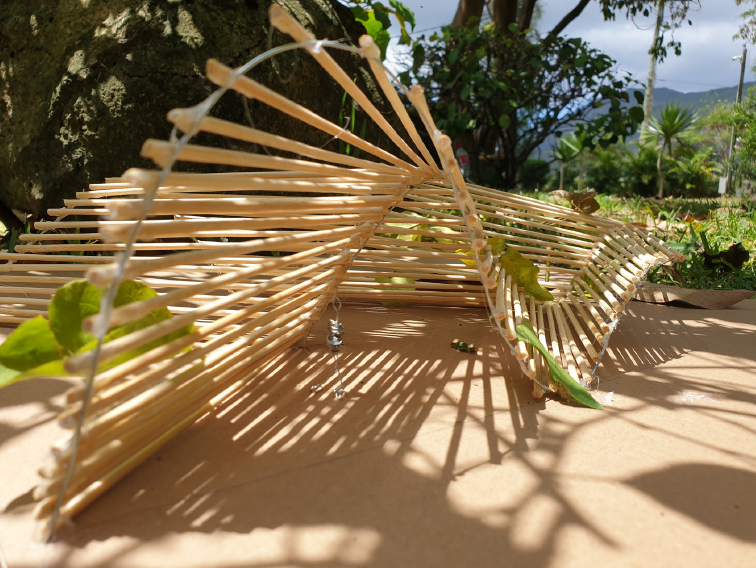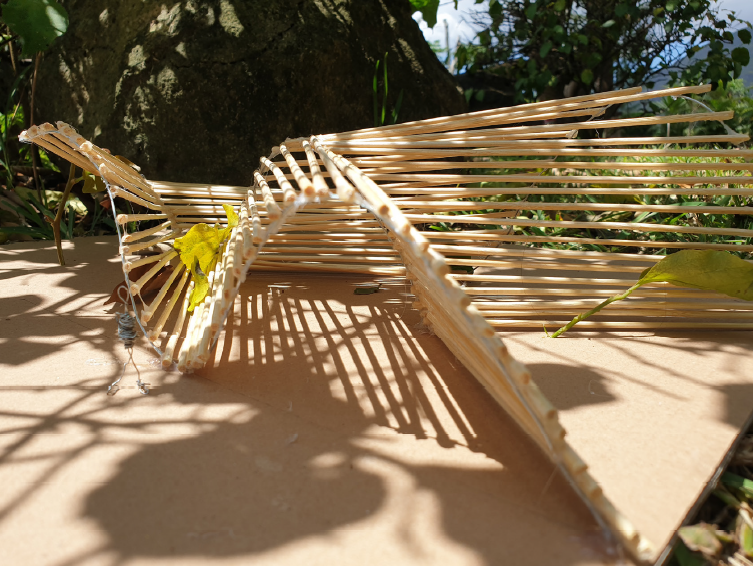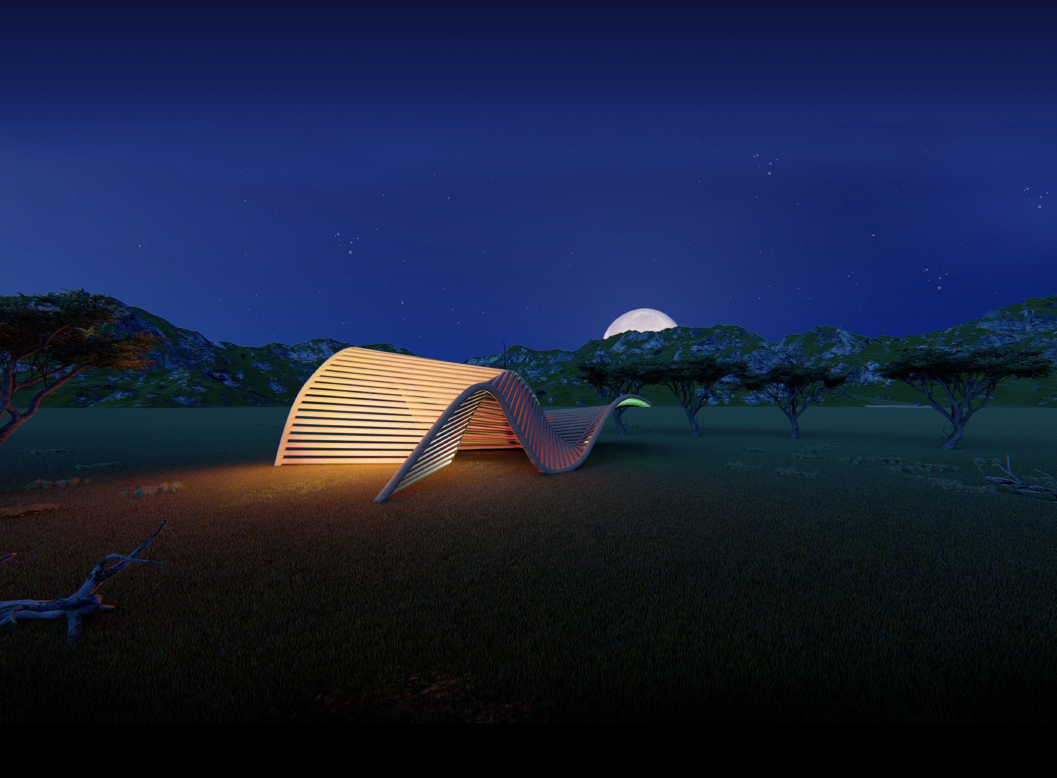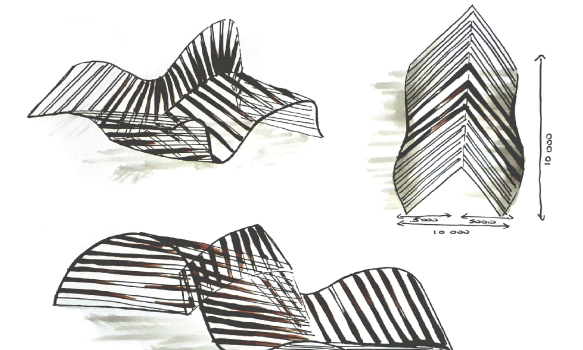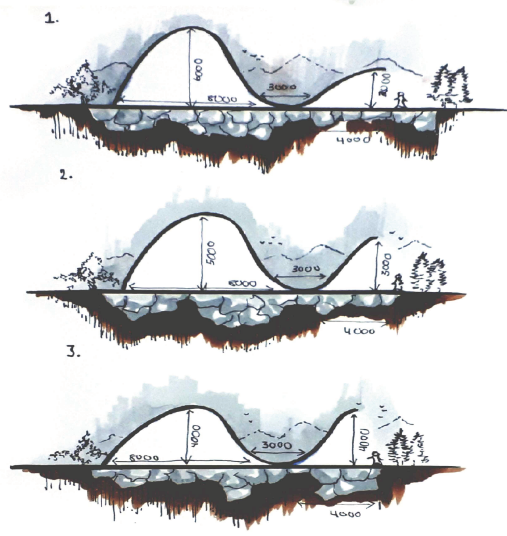Second Year
Elegance . Exhibition . Common space . Light . Relaxation . Shelter
Model of the structure
Architectural rendering of the project during the day
Architectural rendering of the project at night
Sketches of the project
Sections and dimensions of the project
‘HILL CREST PAVILION’
Objective of this project: To be familiar with the “Rhino” application and use it to create new forms.
This project is inspired by the mountains with its irregular shapes, lengths and curves and provides relaxation and shelter. The structure is the result of three curves which are not aligned and which vary in height. It serves as a pavilion with spaces in between to allow light to pass through. These offsets will enable people to experience a mountain-like climbing simulation.
Group project with Luqmaan, Meghna

